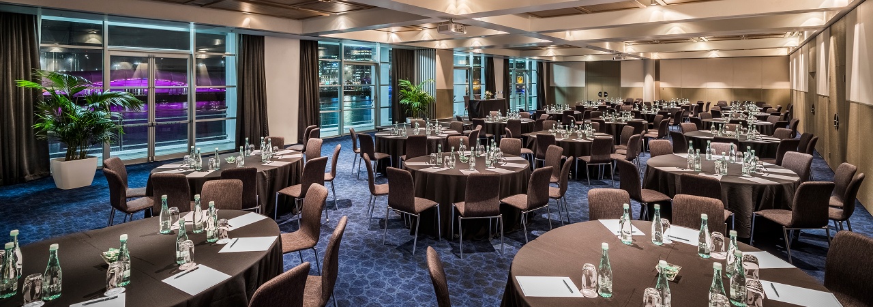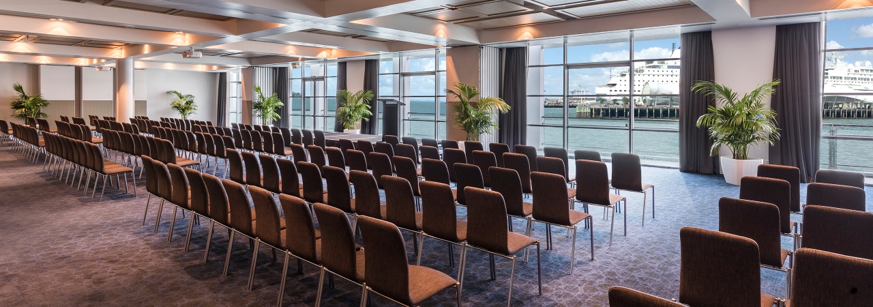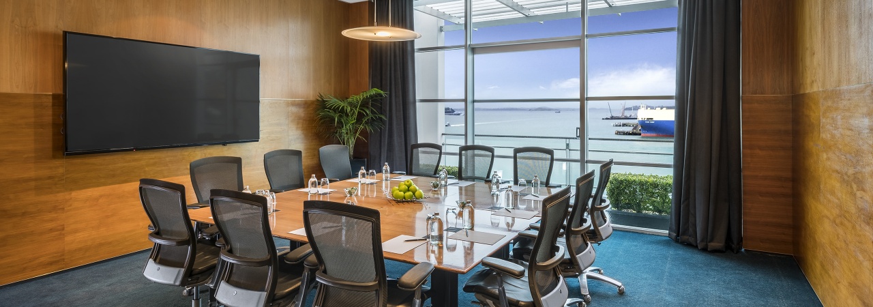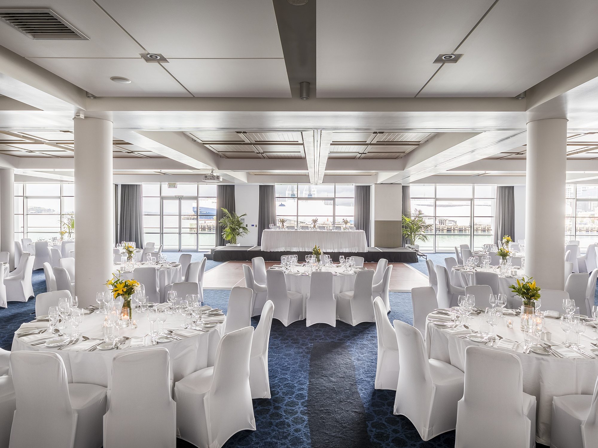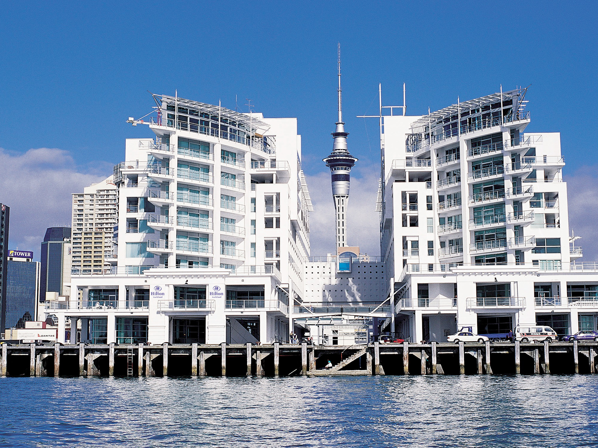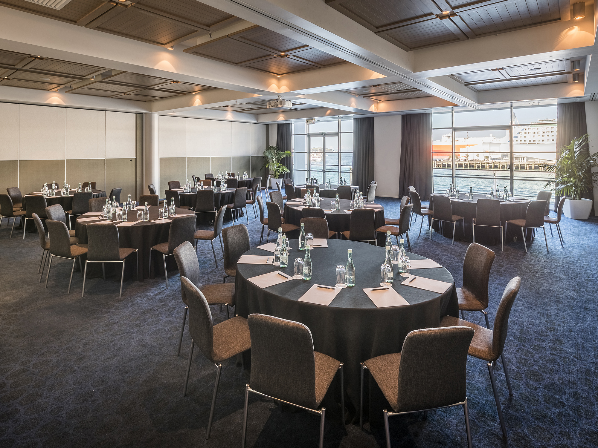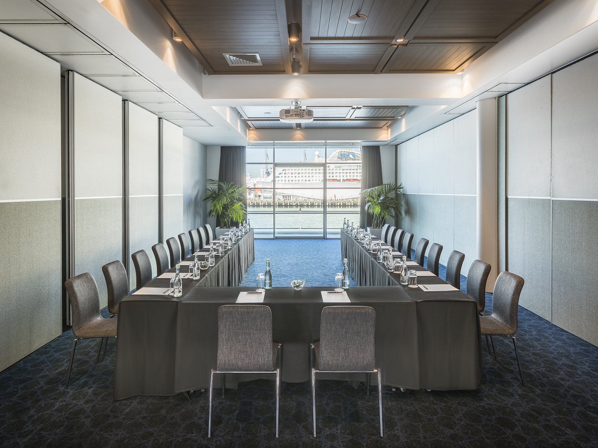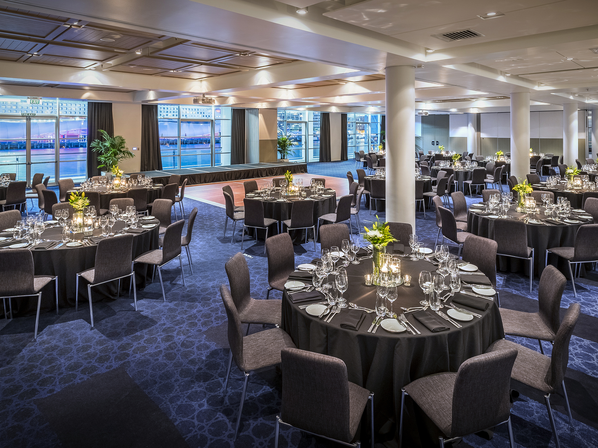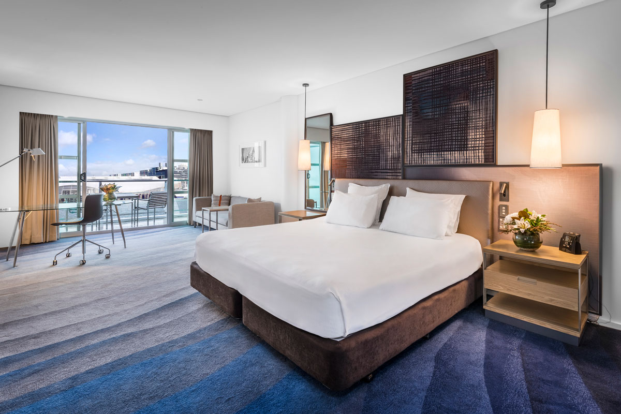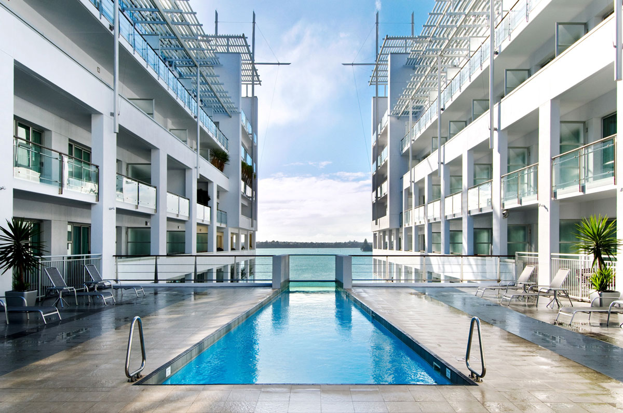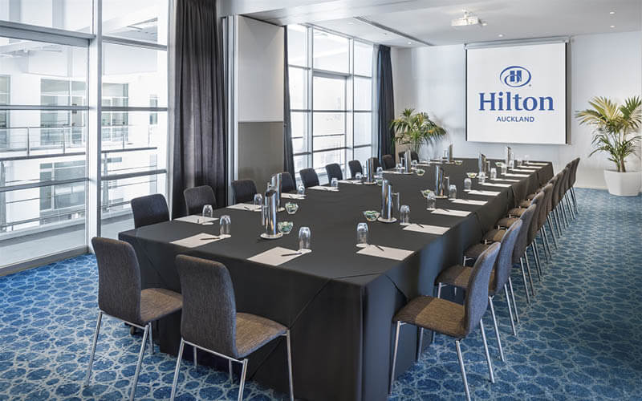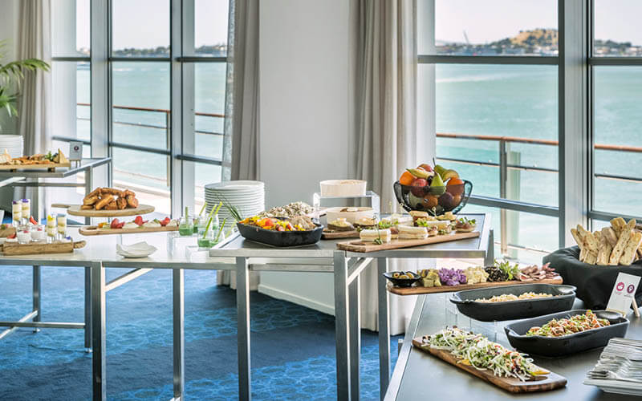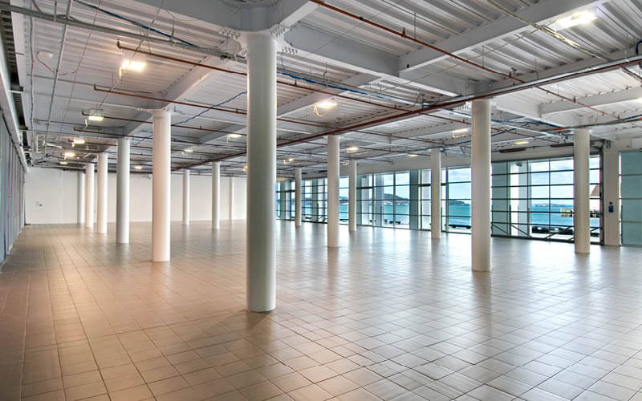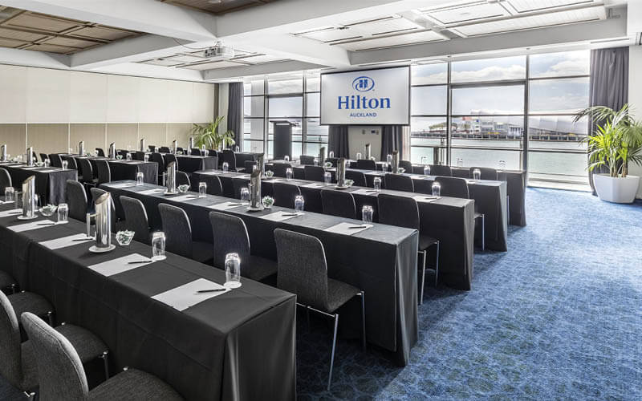Sleek rooms, gorgeous views, the perfect location – have it all at Hilton Auckland, situated 300m out to sea.
Featuring spectacular harbour and city views, Hilton Auckland’s Conference and Events rooms come fully serviced with ultra-modern features and technology to ensure that everything is taken care of. Set 300m out to sea on Princes Wharf, Hilton Auckland is the only hotel to feature waterfront meeting rooms. Take in the view from floor to ceiling windows with capacity for up to 400 for a sit-down dinner and 700 for cocktail receptions. Ask about Bellini Bar’s team building cocktail classes or FISH Restaurant for product launches and social gatherings. Our dedicated event experts provide heart-warming service and first-class technology solutions to ensure your event runs smoothly.
Services
- Close to business district, event centre and entertainment precincts
- 7 conference and meeting rooms
- Capacity up to 700 for cocktail receptions or 400 for sit-down dinner
- Exhibition Floor, ideal for product launches, fashion shows and tradeshows
- Floor-to-ceiling windows opening onto balcony
- On-site audio-visual company
- Complimentary Wi-Fi in lobby and hotel’s public area
- Business centre, secretarial service and concierge service
- Large working desk in every room
- Private Dining Rooms
- Health club and outdoor heated pool
- Bellini Bar features curated cocktails, high teas and cocktail classes
- Auckland’s premium sustainable seafood dining at FISH Restaurant
Hilton Auckland
| Room Name | Banquet | Cocktail | Boardroom | Cabaret | Classroom | Theatre | U-shaped |
|---|---|---|---|---|---|---|---|
| Level 1 Area: 1210m2 |
400 | 700 | - | - | - | - | - |
| Aquamarine Room 1 Area: 72m2 |
30 | 50 | 30 | 24 | 30 | 50 | 27 |
| Aquamarine Room 2 Area: 144m2 |
90 | 120 | 30 | 72 | 72 | 120 | 36 |

