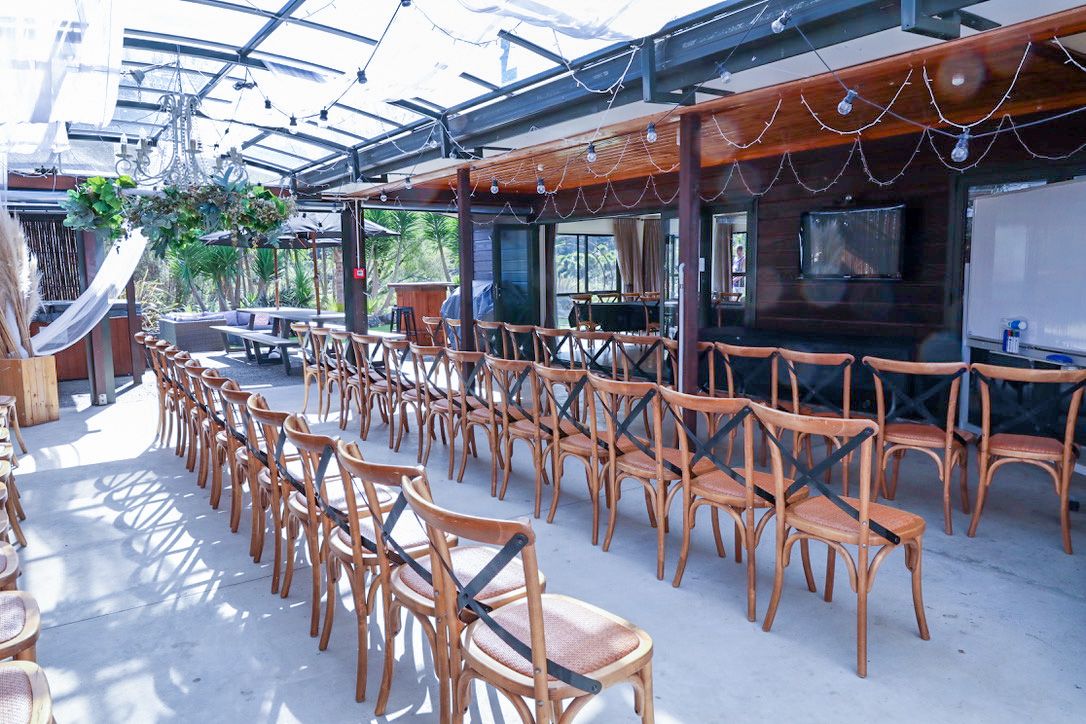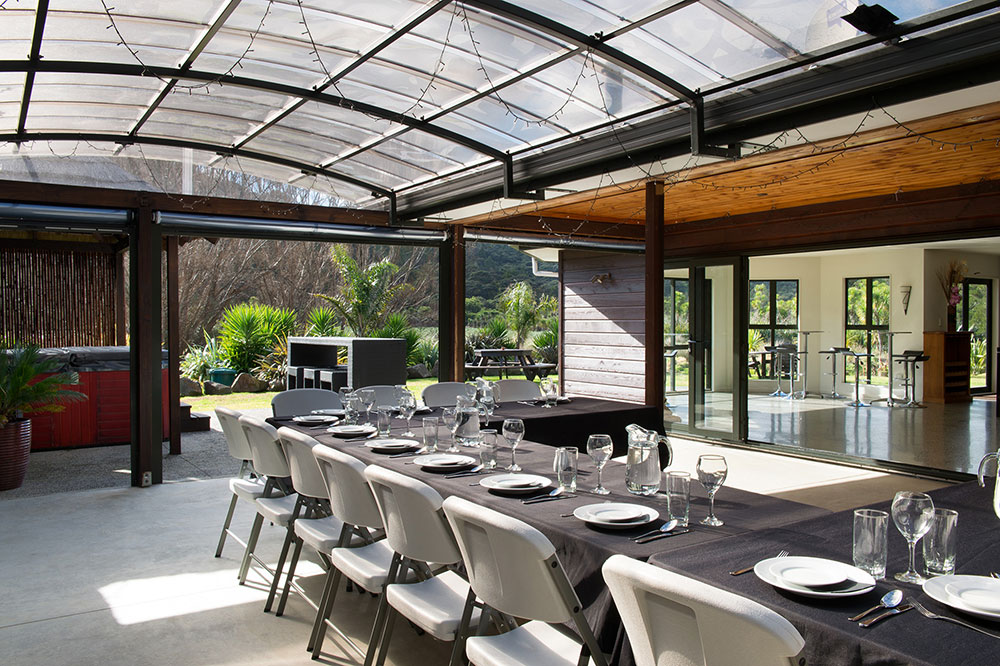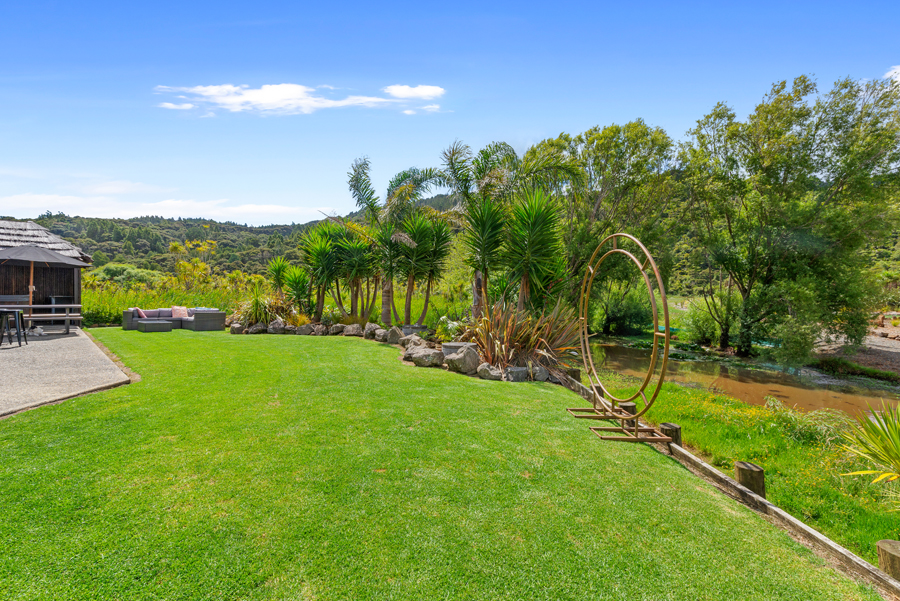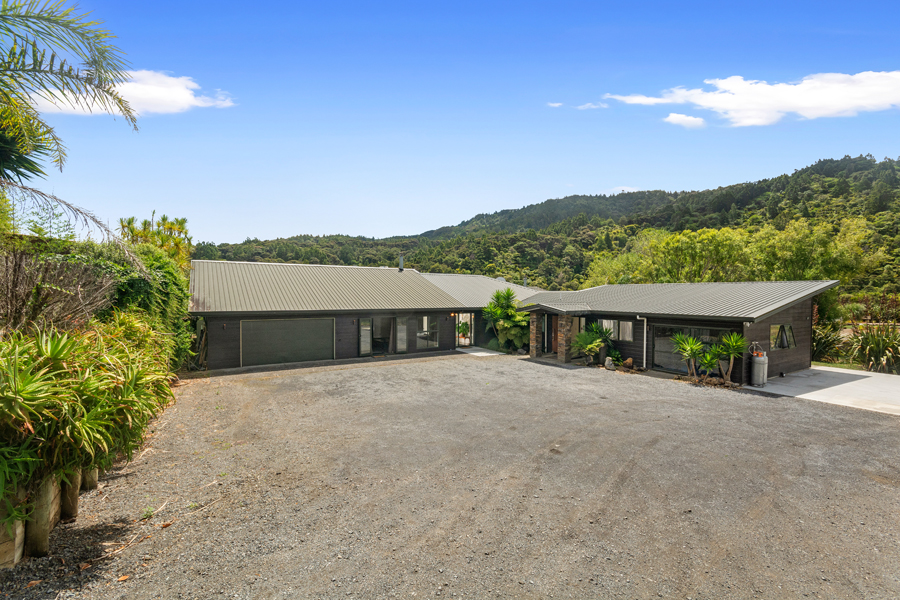Flaxmere House is New Zealand owned and operated, offering the ultimate conference venue for your forthcoming conference and accommodation facility, situated in the west coast of Auckland, catering onsite available as well as meeting and breakout rooms.
More information
Flaxmere House is situated in the west coast of Auckland amongst the tranquil Te henga wetlands, near bethels beach and lake wainamu. Our Luxury Conference and Accommodation facility is all under one roof and booked for private use for a professional business retreat, conference, or group training. We cater all meals with onsite catering and off-site catering when required. We liaise and organize with PA/EA, facilitators, or managers the planning of each booking making it relaxed, professional, and enjoyable. With different breakout rooms for meeting spaces, accommodation with 8 rooms or 16 in separate beds, possible accommodation overflow dwellings nearby can be arranged for extra guests.
Activities Onsite and offsite can be organized, enjoy our lovely local walks nearby to stretch the legs in between meetings to break up the day or just enjoy the fresh air. Our food consists of beautiful healthy fresh and cooked meals, Continental and cooked breakfast, morning, and afternoon teas with the local bethels beans coffee, sweet or savory treats and fruit bowls, selection of lunch options such as working lunches or buffet style, pre-dinner nibbles with drinks (BYO) on request, gourmet BBQ or slow cooked smoked meats with selection of salads/vegetables dressings and condiments, desserts or cheeseboards for supper.
- Private Conference and Accommodation facility
- Projector, projector screen, whiteboard & markers, and smart TV incl.
- Onsite catering facilities and BYO drinks
- Free Onsite parking
- Breakout meeting spaces
- Event setup and styling included.
- Tranquil and peaceful setting
- Beautiful walks and activities available
Flaxmere House
| Room Name | Banquet | Boardroom | Cocktail | U-shaped | Classroom | Theatre |
|---|---|---|---|---|---|---|
| Meeting Room 1 Area: 39m2 |
10 | 10 | 20 | 10 | - | - |
| Meeting Room 2 Area: 40m2 |
16 | 16 | 30 | 15 | 12 | 35 |
| Meeting Room 3 Area: 65m2 |
30 | 30 | 80 | 25 | 40 | 50 |












